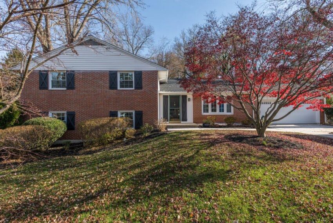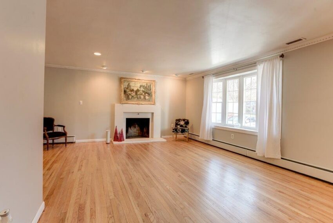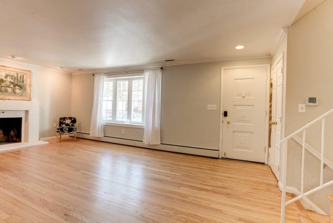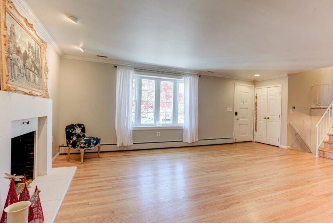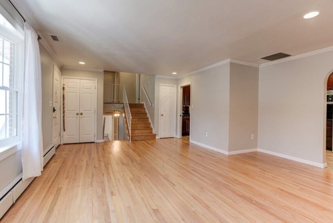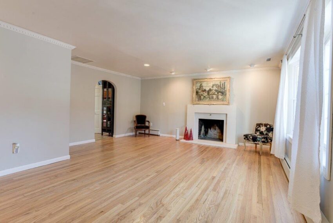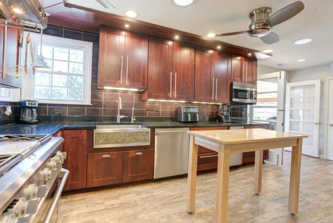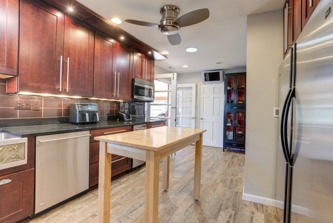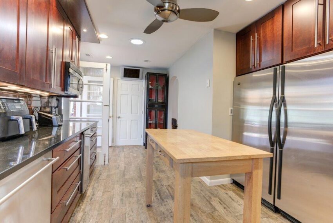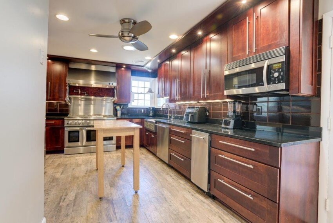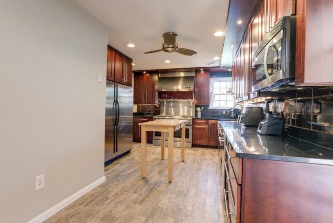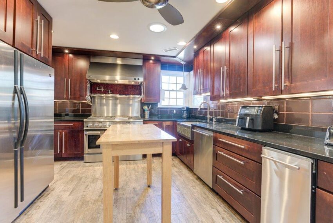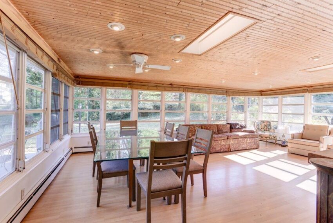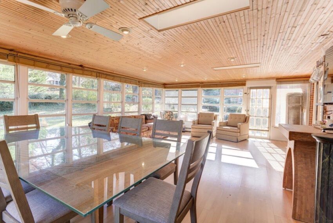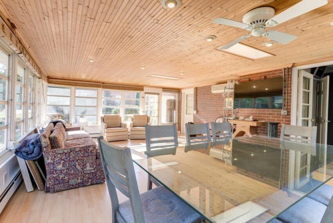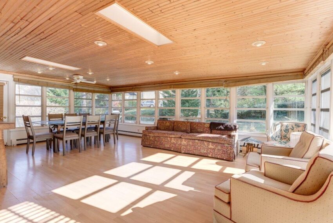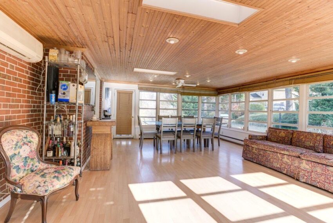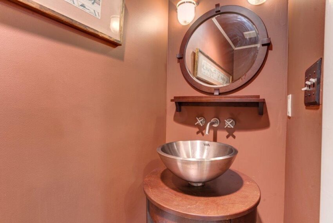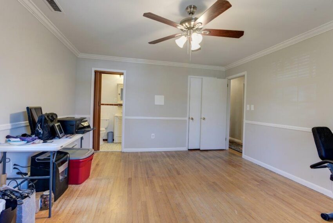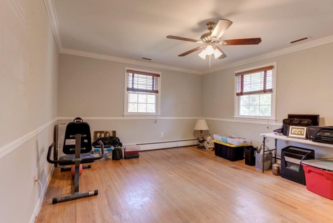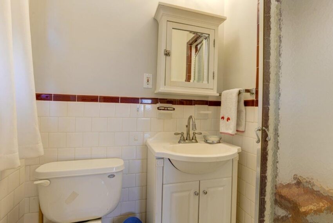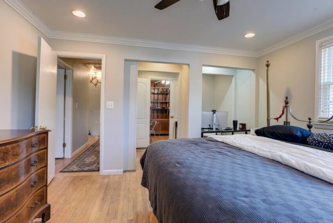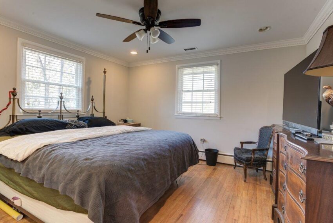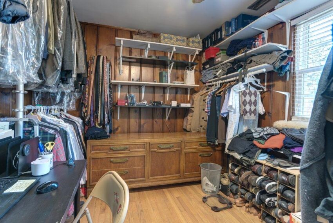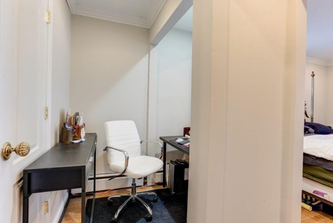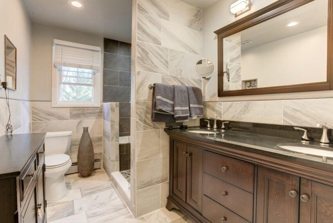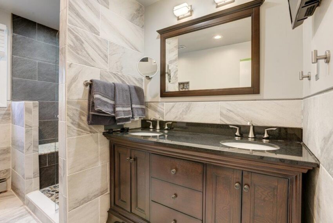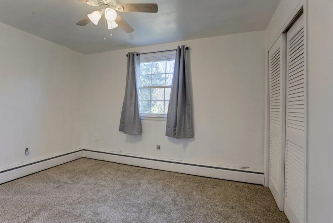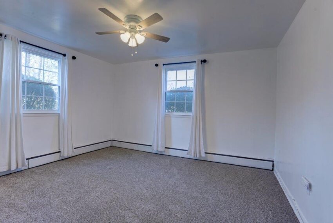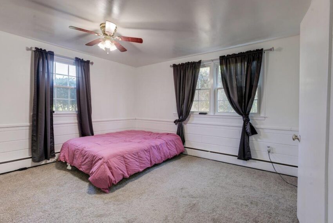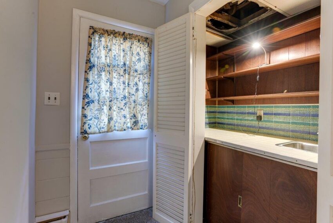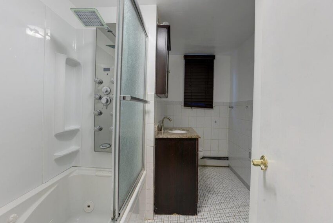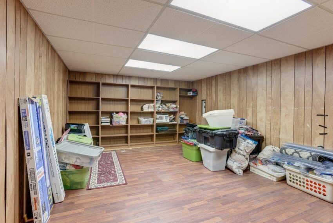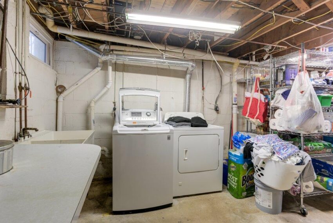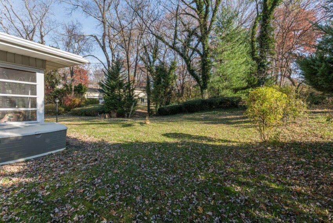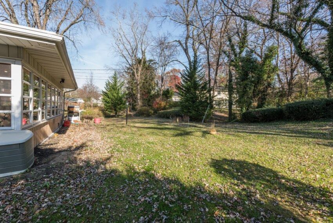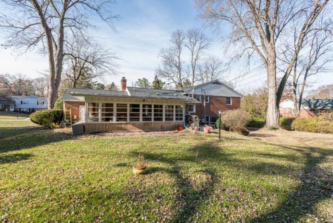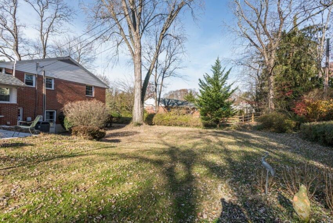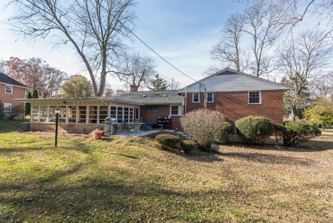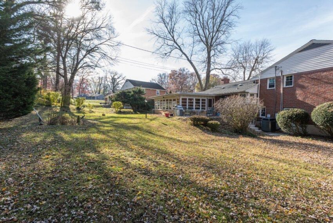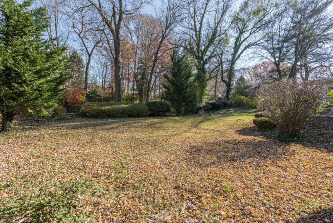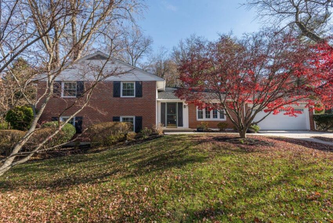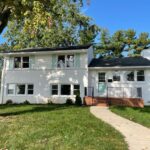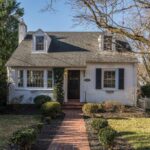Description
207 Gateswood Rd, Lutherville Timonium, MD 21093. Huge Dulaney Forest home with 4 levels, 6 bedrooms and 3.5 baths. The kitchen has been expanded into the dining room to create a huge space for the chef in you to create. The kitchen is tastefully designed with cherry cabinetry, granite counters, a custom farmhouse sink that is a work of art, commercial grade appliances including a pot filler, half bath and more. The former back porch has been enclosed to create a family room surrounded with natural light, a luxurious wood ceiling and its own heating/cooling system. The upper level has three bedrooms and 2 full baths. Two bedrooms upstairs were combined into one bedroom with a walk-in closet, but they are easily transformed back into 2 bedrooms. The above-grade level under the upper level has 3 bedrooms and 1 full bath. There is so much living space and all baths have been updated. The lower level is finished with a second family room or office, laundry and storage. Over-sized garage with storage. New roof, new windows, new sewer line, new exterior window shutters, redone concrete driveway, new garage door, boiler/hvac serviced. Bring your finishing touches to create your wonderful new home. Walk to Timonium Elem, Ridgely Middle and join the local Dulaney Swim Club pool just 2 blocks away. Tax record sq footage is wrong. The 432 sq ft family room is not included, and the tax records seem to indicate only 2 levels instead of 4. For more information visit www.207Gateswood.com or contact Ashley Richardson of Long & Foster at 410-868-1474 for your personal showing.
