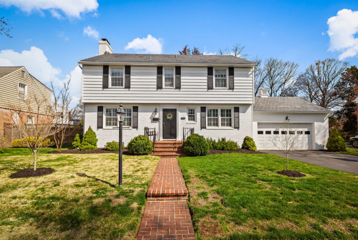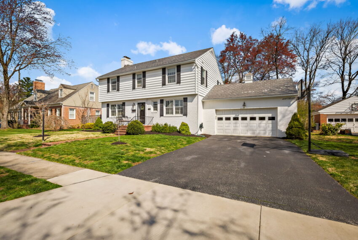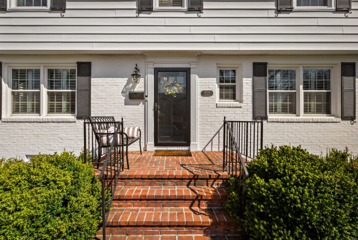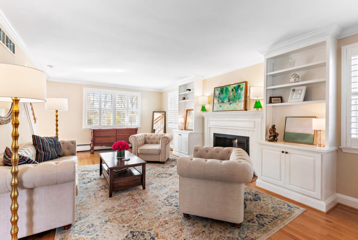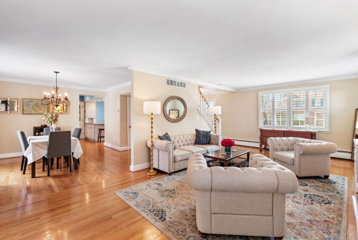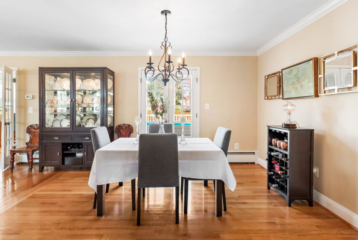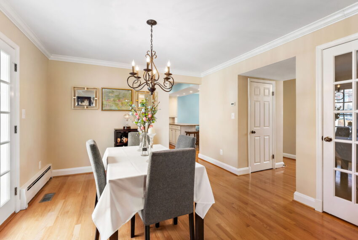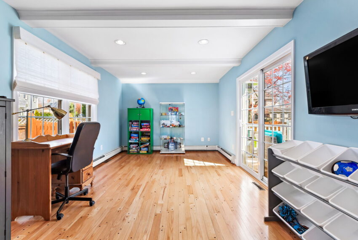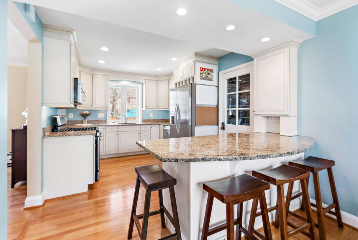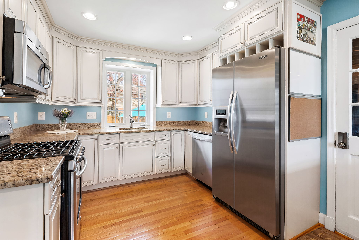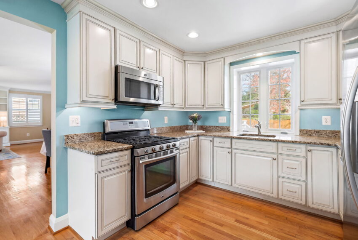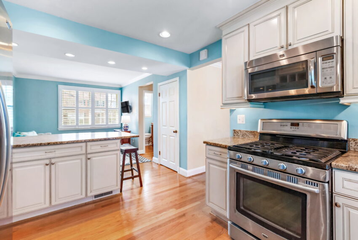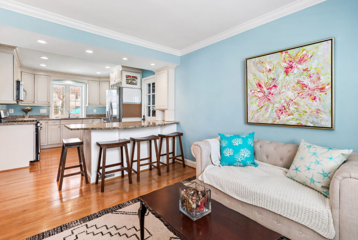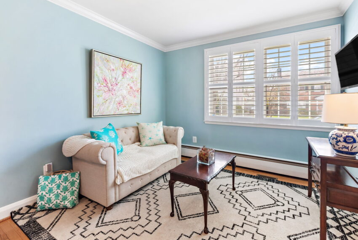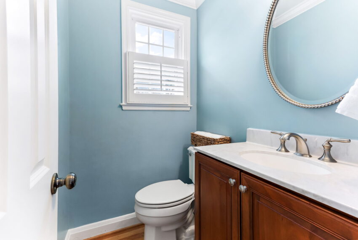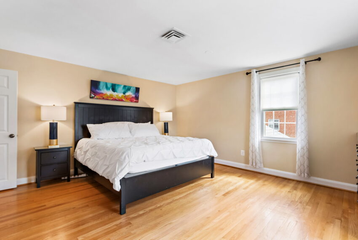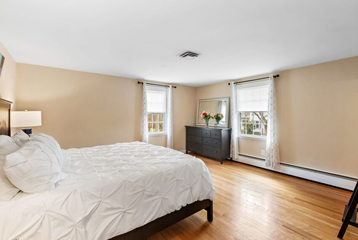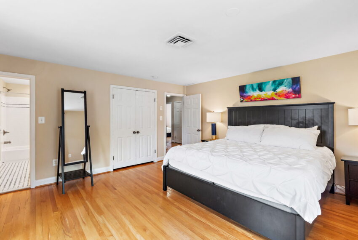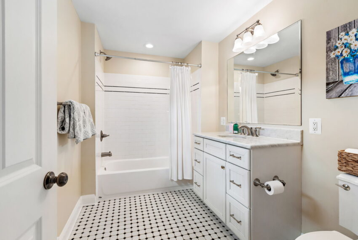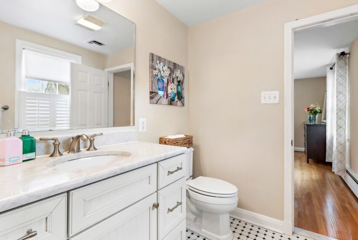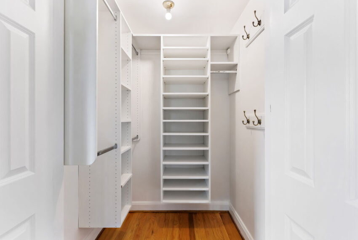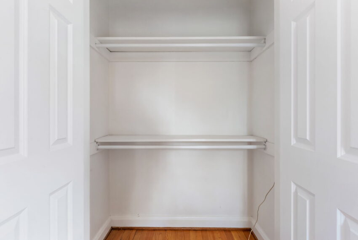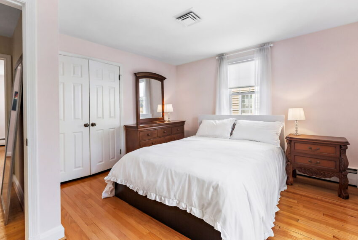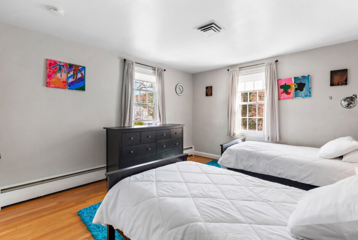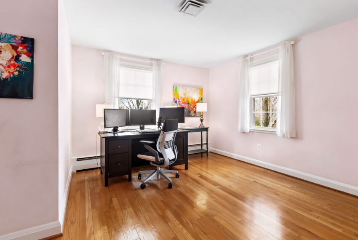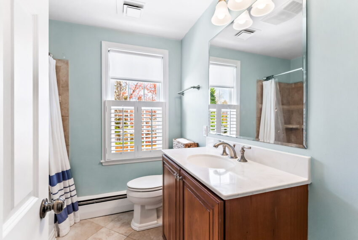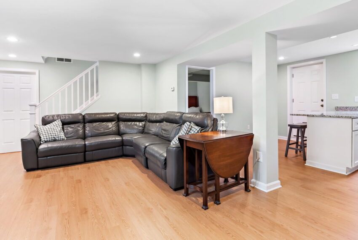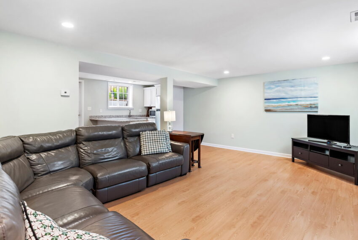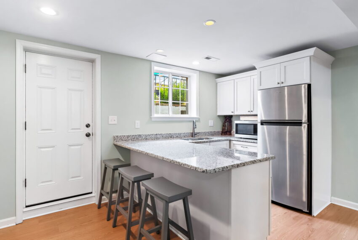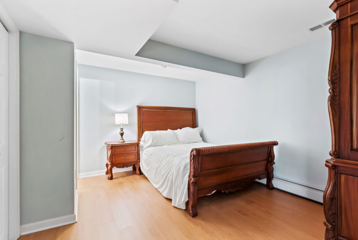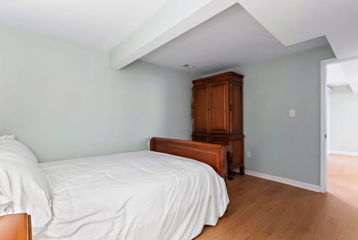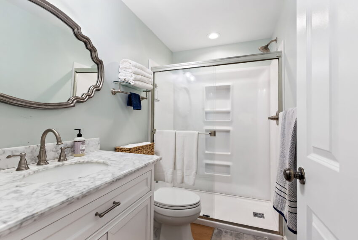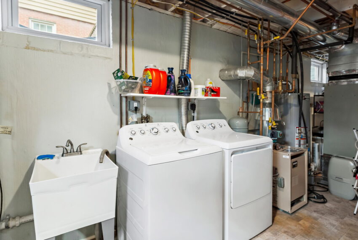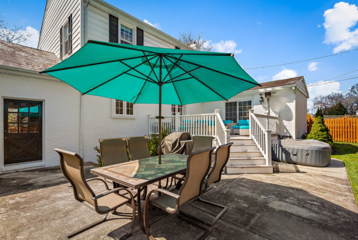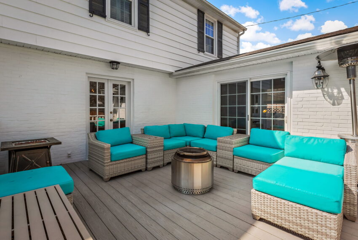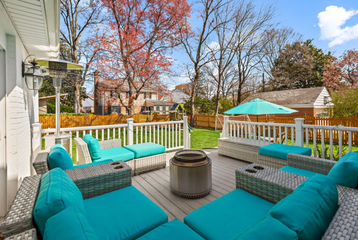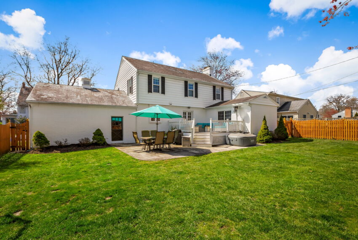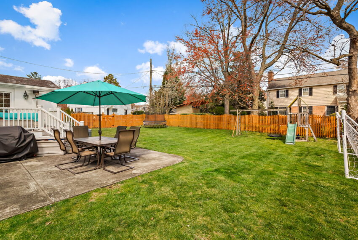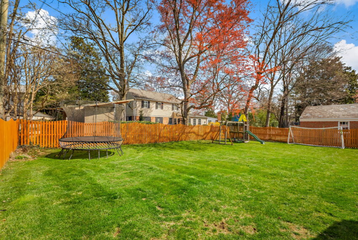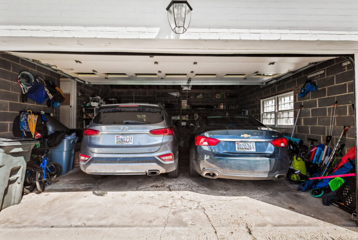Description
816 Wellington Rd. Stoneleigh, 5BR, 3/1 BA. Welcome to 816 Wellington Road. Rarely does a move-in ready Stoneleigh home come onto the market that encompasses spacious rooms, double-doored and walk-in closets, a center-neighborhood location, a two-car attached garage, and a huge level yard. And there’s a full in-law suite in the lower level with a kitchenette with windows, full bath, bedroom, and living area and it can be accessed from inside the home or from the back yard. On the main level, the rooms are open and bright, with Southern exposure sending in the sunshine. The casual feel of the spaces adds to the versatility of the floorplan: use the room off the kitchen as a den or a breakfast room or trade the dining room for another den. The family room off the living room can be a home office or playroom. The updated kitchen offers a ton of counter and cabinet space, a window looking to the backyard to watch them play, a breakfast bar for at least four, and access to the garage for bringing in the groceries. Upstairs find four more bedrooms and two full baths. The primary bedroom easily fits a king-sized bed and several dressers. The walk-in closet is a dream! And the full bath has a tub/shower. Three additional bedrooms have double-doored closets and hardwood floors. All are larger than most Stoneleigh home bedrooms. Stoneleigh is a neighborhood with a community pool and local school, offering ball fields, playgrounds, and more. It’s a community where life-long friendships are created. Email Ashley.Richardson@MonumentSothebysRealty.com for your personal showing.
