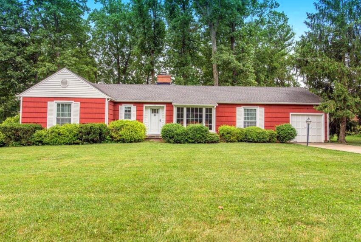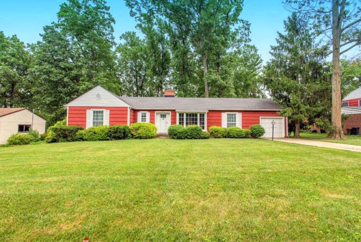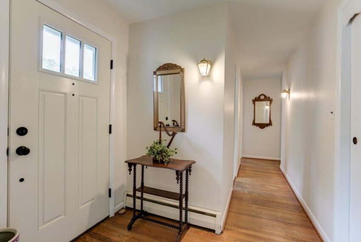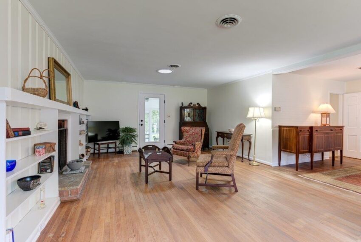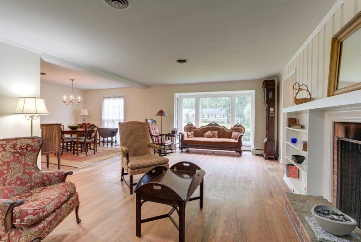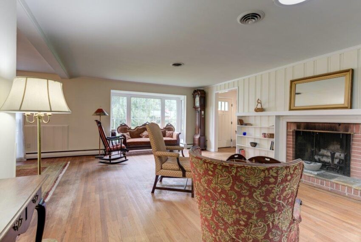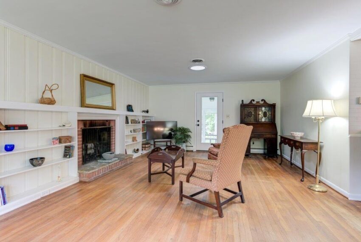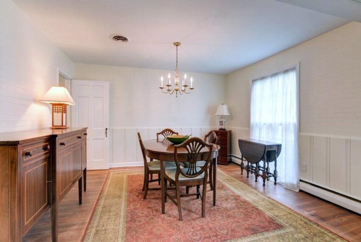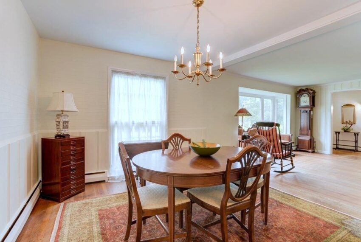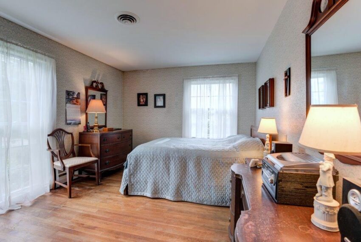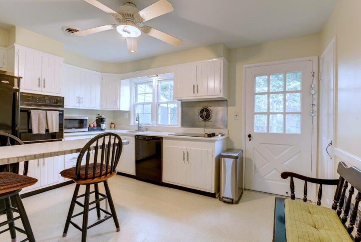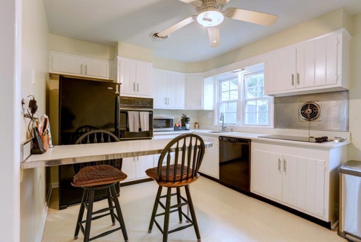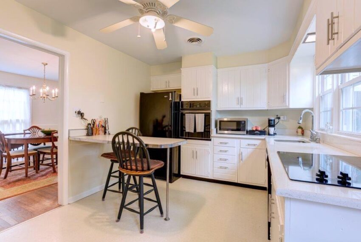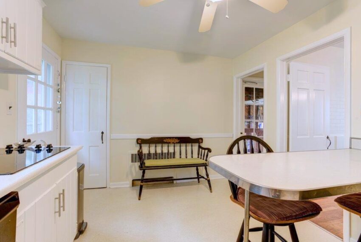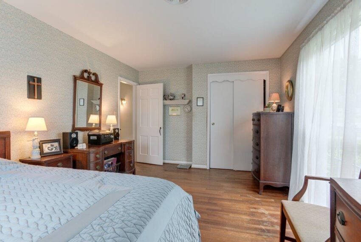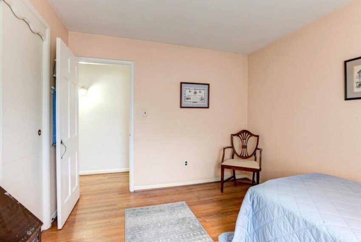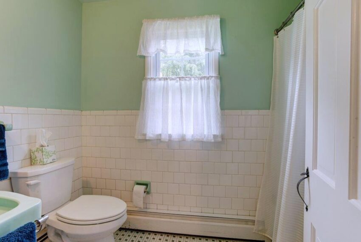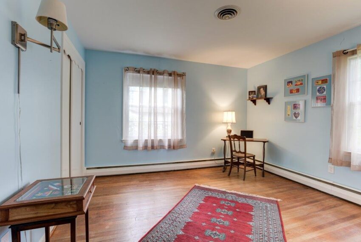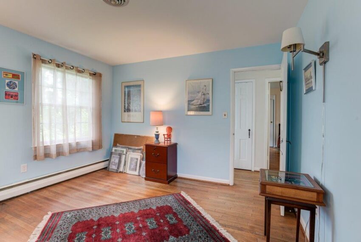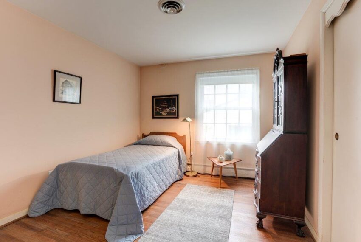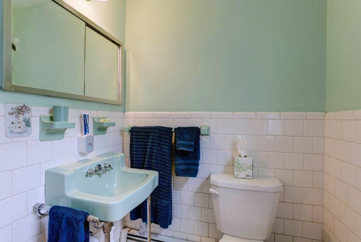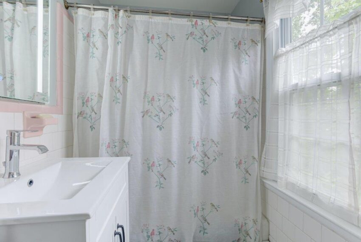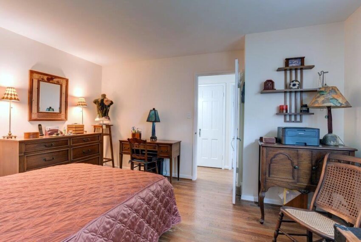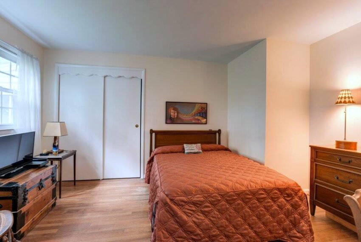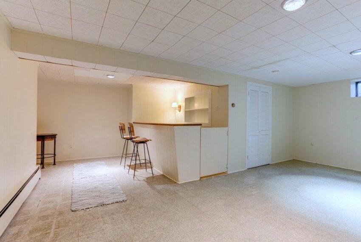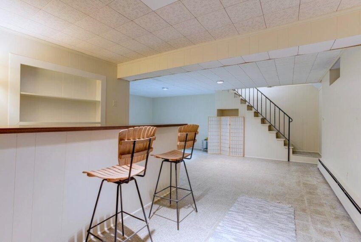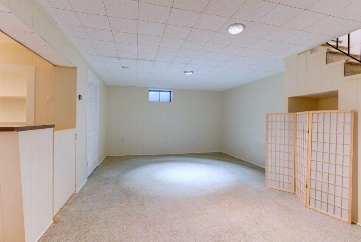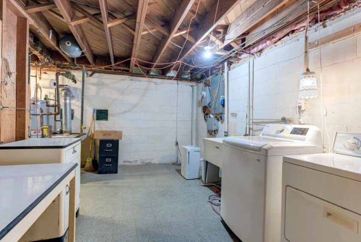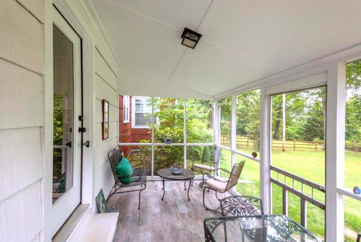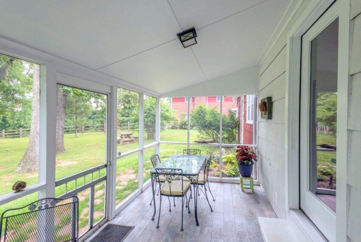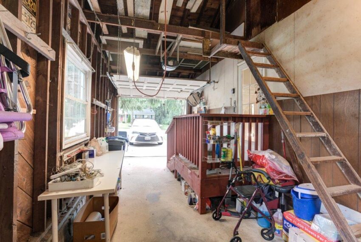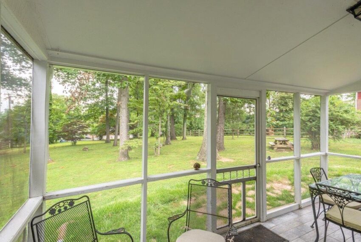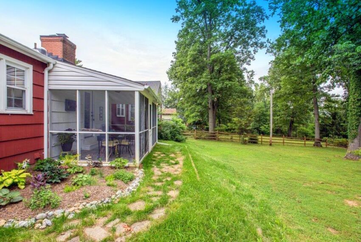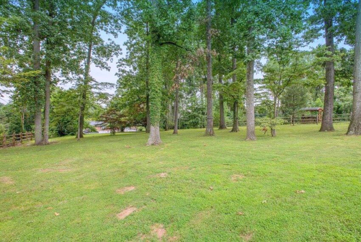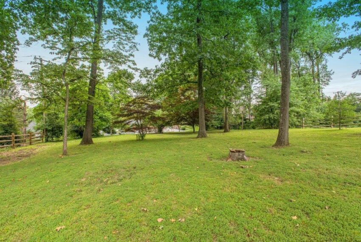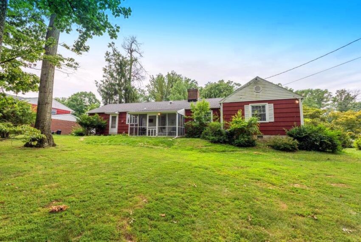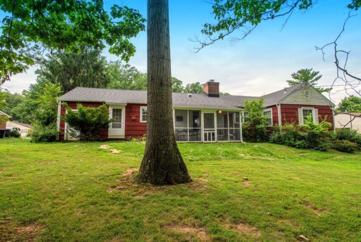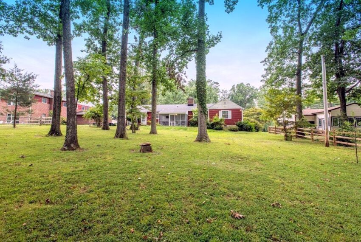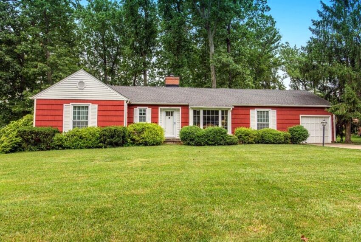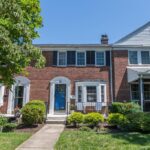Description
1909 Knollton Road in Dulaney Forest. Since 1963, this home has been lovingly maintained and occupied by the same multigenerational family, who have immensely enjoyed living in popular Dulaney Forest. The house has kept up with the times – it benefits from solid craftsman construction yet works for modern dwellers. Its current design is great (and move-in ready). But it also offers opportunities for innovative reimagining. This Immaculately kept cedar rancher features a level entry with 1-car garage and 4 bedrooms all on the main level. Two full baths, both with shower/tubs, are well-placed and offer easy access from the bedrooms. True to mid-century construction, 1909 Knollton has a large open living room leading to a charming porch and a dining room. The refreshed kitchen overlooks the spacious park-like rear yard with gorgeous azaleas and offers an original breakfast bar/island, Quartz counters, and upgraded appliances. The stairs to the lower level are near the garage entry, and lead to a bright finished family room with dry bar and tons of storage in the utility/laundry area. Many updates over the years, and all major systems have been kept current. Come enjoy the great house, but also the natural beauty, walkable streets, friendly neighbors, and popular shopping/schools/transportation, of Dulaney Forest. As this family has shown, you can live here forever! Walk to Timonium Elem, Ridgely Middle, and join the Dulaney Swim Club. For more about this home visit www.1909Knollton.com or call Ashley Richardson of Long & Foster Real Estate, Inc. at 410-868-1474 for a personal showing.
